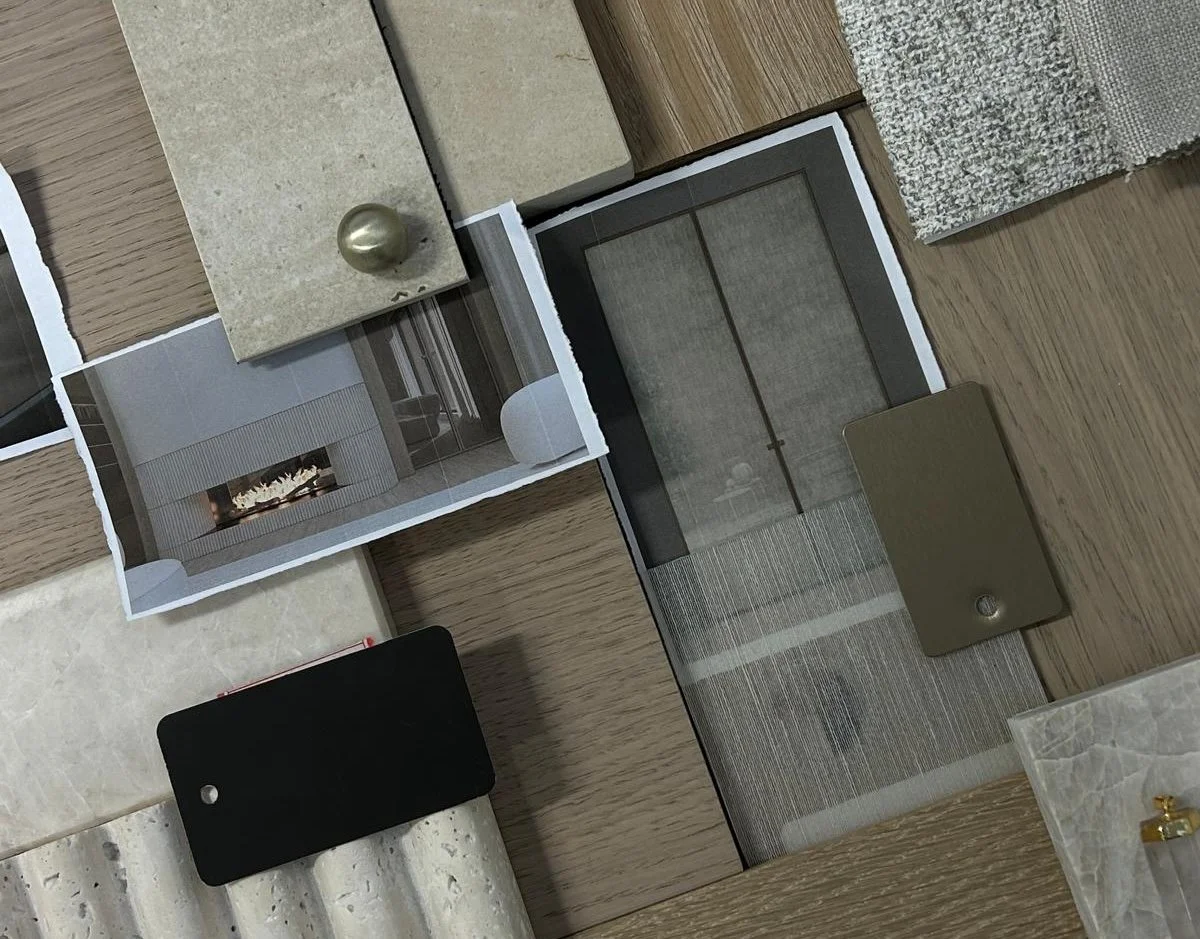
Design Process.
-
![]()
Project Initiation
Consultation, Scope and Proposal
Our process begins with a discovery call, questionnaire and/or a 60 minute consultation. We will then put together a scope of work specific to your project and outline a design proposal.
Kick Off Meeting
We would set up a kick off meeting to go through our Client Wish List and review any floor plans you might have available. We will propose next steps for your project and will let you know what we need from you.
Design Development
This is the part of the project where we move into our 6 Phase Project Process and really delve into your project.
-
![]()
Phase One.
Layout and Budget Review
To start your project, we move into phase 1 of our design process where we review the architectural, structural and engineer drawings in depth and make suggestions based on our discovery call. During Phase 1 we will take the time to review the project budget and parameters.
-
![]()
Phase Two.
Design Concept
Moving into the design concept stage is where we start to pull inspiration and finishes for your project. We will schedule an in person presentation where we will share the design of your home, updated plans, renderings and finishings curated for your space. At this point, we work with you to get the Design exactly how we as a team envisioned it.
-
![]()
Phase Three.
Working Drawings + Specifications
Once our design concept stage is complete and we are aligned, the next steps for us consist of creating the working drawings. This includes; layouts, elevations, details and millwork. Working Drawings also include specifications for plumbing, lighting and appliances. Finishes reviewed during the Design Concept will be incorporated into schedules for site reference. These site documents are submitted to site for construction and pricing reference.
-
![]()
Phase Four.
Furniture, Fixtures, Equipment + Procurement
Once the construction of your home has been initiated, our team moves into Furniture Design Concept and selections. We will start to consider the soft goods, decorative lighting fixtures, window treatments and review and coordinate custom furniture pieces. We will prepare all sales orders and process furniture orders on your behalf which will include full Designer discounts, where applicable.
-
Phase Five.
Coordination
Throughout all phases of your project, we will be coordinating with site and conducting regular site visits. Anything required will have our immediate attention and we will ensure we are available should any concerns or questions arise. We will approve all shop drawings as required and as they relate to Interior Design elements. Throughout all meetings, we will be taking detailed meeting minutes to be distributed to all team members, as required.
-
![]()
Phase Six.
Preparing for Move In
This is the final phase of your project, and in our opinion, one of the most exciting!
Nunu Interior Design will coordinate all the final installations and facilitate deliveries, as required. Lastly, our team will go through the house with you, the general contractor and any suppliers who may be required to conduct a final site inspection and deficiency list.







